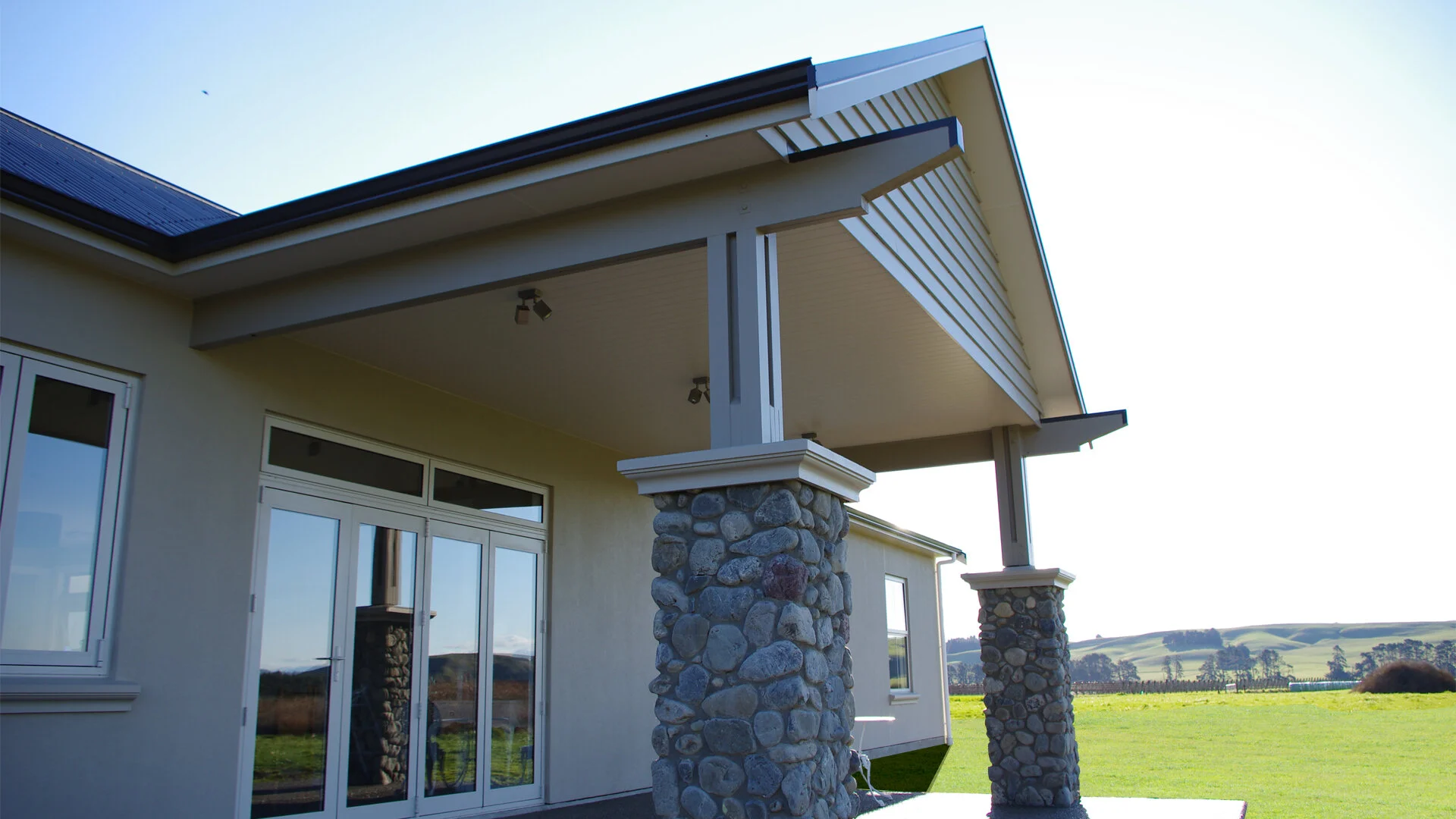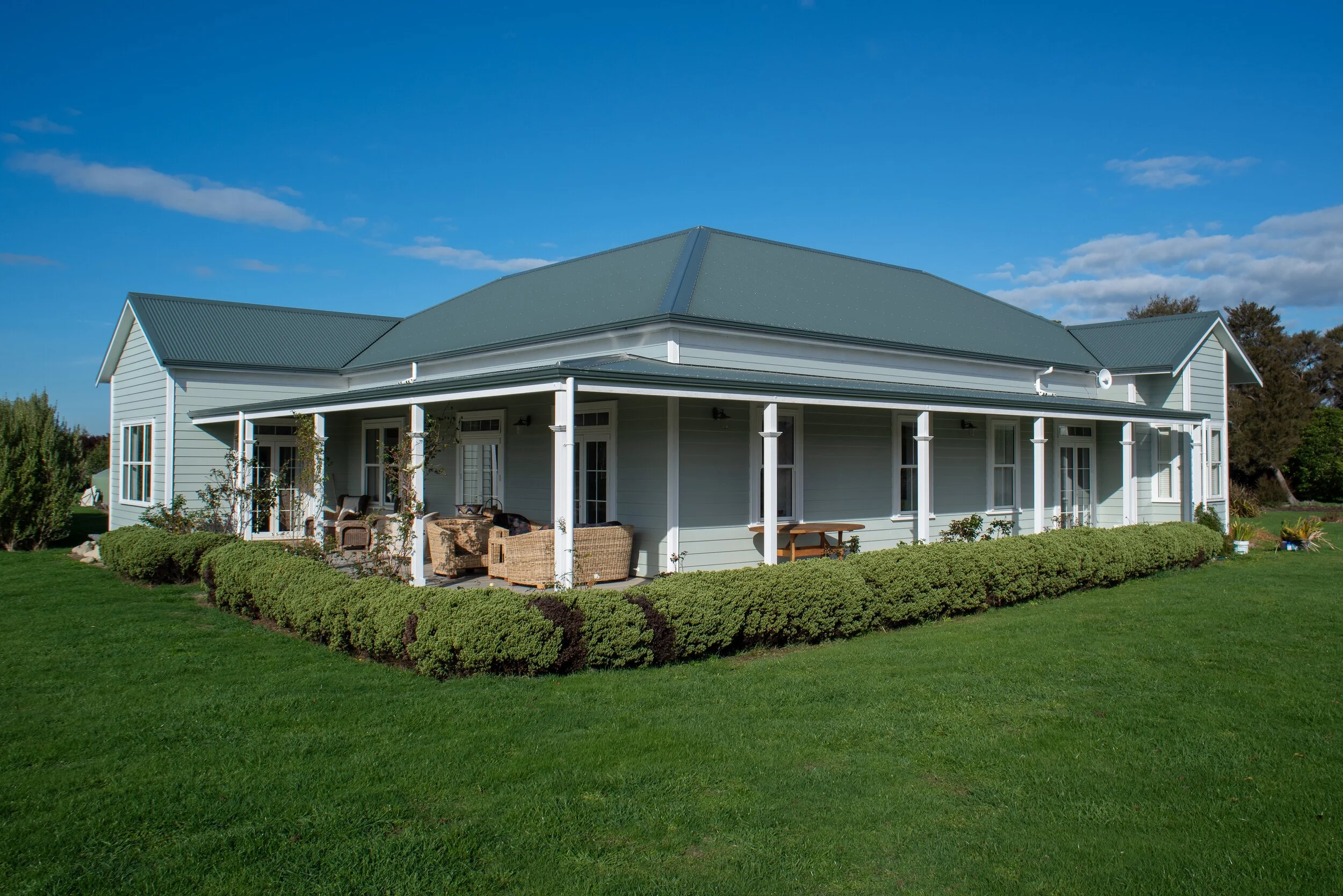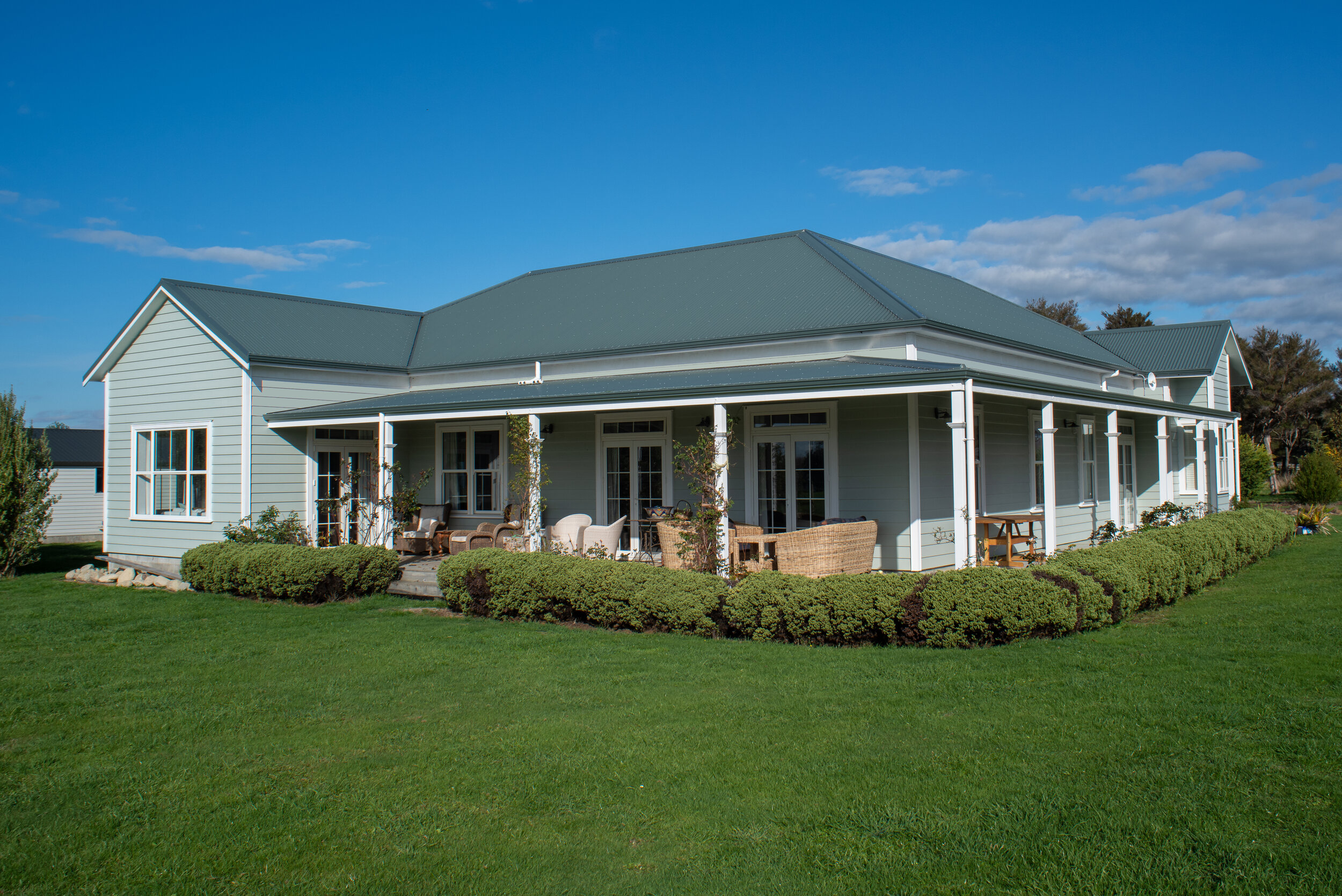I offer the following services: New homes, alterations and additions to your existing home, renovations of your old home, restoration of your old building or elements in your building. I have experience with a wide range of work: Residential, commercial, industrial, hospitality, specialist lighting design and shadowing studies, wineries, wine maturation cellars and tasting facilities, restaurants and commercial kitchens.
I design throughout New Zealand. You may wish for a specific style in your home. I have much experience with more traditional styles of Architecture. Timeless traditional Victorian villas and cottages, elegant Edwardian manors, stately Georgian symmetry, fabulous French Provincial, other traditional styles, classic yet contemporary homes or beautiful baches.
Quite simply, my aim is to design your home so that it ages gracefully and timelessly, looking as elegant many years from now, as it does when new. Mark Jerling Architectural Design, for Timeless Architecture.
NEW HOMES
For anything from a timeless traditional house or villa to a timeless contemporary architecturally designed home. I love designing homes, traditional style and modern. I have have many years of experience with more traditional architectural styles such as Georgian, Neo-classical, Victorian, Edwardian or transitional villa styles. I specialize in authentic traditional styles but also enjoy working in a modern simplified classical style. This is where the design follows traditional stylistic shapes, but with a modern interpretation.
COMMERCIAL
For anything from schools, churches, wineries, landscaping to restaurants and office fit-outs. We can provide specialised commercial lighting design, hospitality design (home-stays, hotels, motels, B&B’s), commercial and private wine storage, commercial kitchens and more.
ALTERATIONS & ADDITIONS
Alterations and Additions, Renovations, Restoration of traditional Victorian and Edwardian villas, Art Deco homes, classical revival buildings and more modern buildings. No project too big or small. specialised lighting design, interior fit-out, kitchen and bathroom design and storage solutions.












































